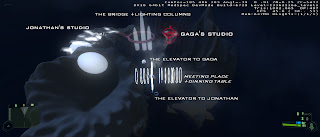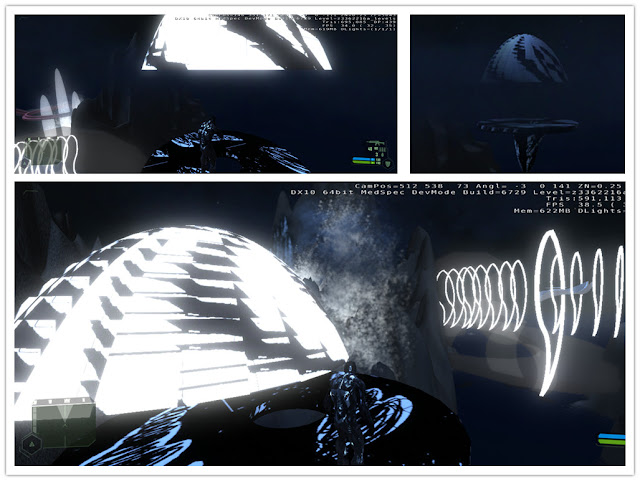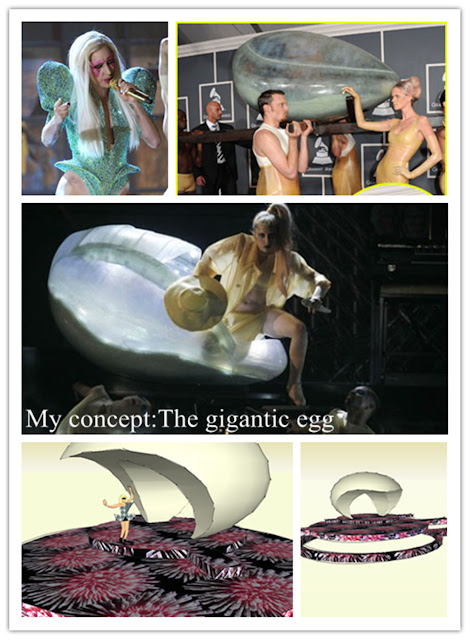----
The bridge-Precedent Studies
Precedent Studies1-Henderson Waves Bridge in Singapore
For me :Impressive snake-like balustrade
Precedent Studies2 -The new Choisy-le-Roi bridge in France
Keywords: silvered perforated aluminium grid/a fabric-like sensuality For me : That is a incredible precedent studies, because it creates sort of connection between the old and new districts(refer to the background of this projects) and its impressive green color stands out no matter day and night.It's also presenting the power of the urban development of this city.
Precedent Studies 3 -Peace Bridge in Calgary,Canada
Keywords: tubular form /seemingly simplistic/
For me :It's quite suitable for GAGA and Johnathan since it has aggressive red gird-like elements as well as elegant sliver-color steel and glass.
Key words:room-sized vortices of silk/small-knots
/appearing both imposing in scale yet almost completely weightless.
For me : intricate plans create a sort of architectural diagram;complicated but weightless
Intricate plans resemble architectural diagrams
The bridge model development.















































